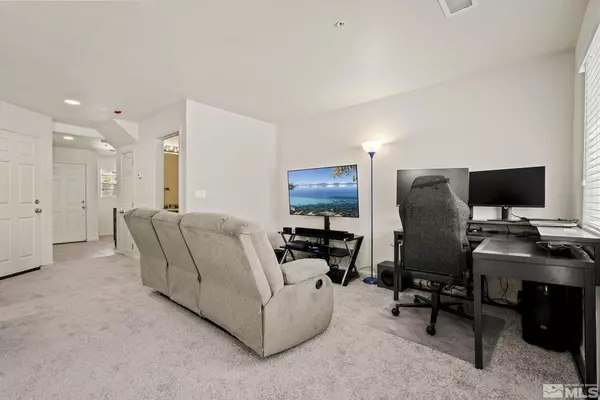$318,000
$339,000
6.2%For more information regarding the value of a property, please contact us for a free consultation.
2 Beds
3 Baths
1,243 SqFt
SOLD DATE : 12/15/2022
Key Details
Sold Price $318,000
Property Type Townhouse
Sub Type Townhouse
Listing Status Sold
Purchase Type For Sale
Square Footage 1,243 sqft
Price per Sqft $255
MLS Listing ID 220009526
Sold Date 12/15/22
Bedrooms 2
Full Baths 2
Half Baths 1
HOA Fees $314/mo
Year Built 2016
Annual Tax Amount $1,615
Lot Size 435 Sqft
Acres 0.01
Lot Dimensions 0.01
Property Sub-Type Townhouse
Property Description
Darling Kendall Creek Townhome available now! Open floorplan, granite counters in kitchen, stainless steel refrigerator stays, immaculate, move-in ready! BRAND NEW carpet and padding was just installed throughout! The laundry room is conveniently located upstairs near the bedrooms. Washer and dryer stay with the property. The second bedroom features a private bath. Loft area could be used as an office space or reading niche!, Enjoy the many HOA amenities- Security gates, pool/hot tub, Rec room, basketball and volleyball courts HOA pays for water, garbage and structure insurance. The home is VACANT!! Please call the showing service to make an appointment to view! GO AND SHOW TODAY!!
Location
State NV
County Washoe
Zoning Pd
Direction Vista, Del Rancho to Vista Luna
Rooms
Family Room None
Other Rooms None
Master Bedroom Shower Stall, Walk-In Closet(s) 2
Dining Room Family Room Combination
Kitchen Breakfast Bar
Interior
Interior Features Breakfast Bar, Walk-In Closet(s)
Heating Forced Air, Natural Gas
Cooling Central Air, Refrigerated
Flooring Tile
Fireplace No
Laundry Laundry Area, Laundry Room, Shelves
Exterior
Exterior Feature None
Parking Features Attached
Garage Spaces 1.0
Utilities Available Cable Available, Electricity Available, Internet Available, Natural Gas Available, Sewer Available, Water Available, Water Meter Installed
Amenities Available Gated, Maintenance Grounds, Maintenance Structure, Parking, Pool, Spa/Hot Tub, Clubhouse/Recreation Room
View Y/N Yes
View Mountain(s)
Roof Type Pitched,Tile
Porch Patio
Total Parking Spaces 1
Garage Yes
Building
Lot Description Landscaped, Level
Story 2
Foundation Slab
Water Public
Structure Type Stucco
Schools
Elementary Schools Beasley
Middle Schools Shaw Middle School
High Schools Spanish Springs
Others
Tax ID 51014001
Acceptable Financing 1031 Exchange, Cash, Conventional, FHA, VA Loan
Listing Terms 1031 Exchange, Cash, Conventional, FHA, VA Loan
Read Less Info
Want to know what your home might be worth? Contact us for a FREE valuation!

Our team is ready to help you sell your home for the highest possible price ASAP
GET MORE INFORMATION

REALTOR® | Lic# CA 01350620 NV BS145655






